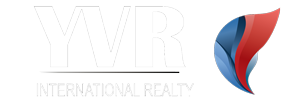Welcome to your new home with 7 beds/6 baths in Cloverdale with an awesome floor plan! This large 4,374 sqft home and 6,800 sqft southern exposed lot features 7 beds/5.5 bath boasting views of MT. BAKER & VALLEY. Home features 4 oversized bedrooms upstairs, bedroom with full bathroom on main floor. Vaulted ceiling in dining room & living room, not to mention a chefs dream kitchen with WOK, dressed in dark solid maple cabinets & stainless steel appliances. Home is setup with high efficiency heating and roughed in for HEAT PUMP, High end finishing, extensive use of moldings, lighting, Hand scraped hardwoods. Finished walkout basement functional for different uses, 2 bedroom legal basement suite, Theatre room with Billiard room. Easy access to Hwy 10/15. All levels of school and recreation.
Address
18888 55 AVENUE
Property Type
Residential Detached
Type of Dwelling
House/Single Family
Style of Home
2 Storey w/Bsmt.
Area
Cloverdale
Sub-Area
Cloverdale BC
Bedrooms
7
Bathrooms
6
Floor Area
4,377 Sq. Ft.
Lot Size
6800 Sq. Ft.
Year Built
2009
MLS® Number
R2605906
Listing Brokerage
YVR International Realty
Basement Area
Fully Finished, Separate Entry
Postal Code
V3S 6S4
Zoning
RF
Tax Amount
$6,033.00
Tax Year
2021
Site Influences
Golf Course Nearby, Private Setting, Private Yard, Recreation Nearby, Shopping Nearby
Features
ClthWsh/Dryr/Frdg/Stve/DW, Compactor - Garbage, Disposal - Waste, Drapes/Window Coverings, Garage Door Opener, Jetted Bathtub, Security System
